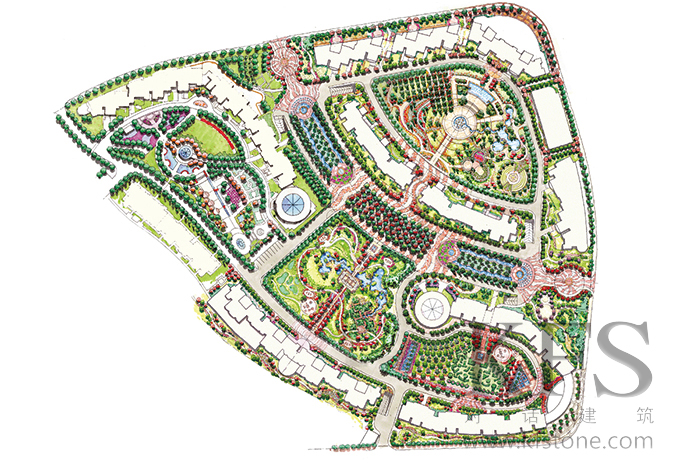China-Shanghai Da’an Garden
- Address:
- Shanghai,China
- Client:
- Shanghai Da’an Real Estate Inc.
- Type:
- Residential
- Design:
- 2001
- Area:
- 310,000 m2
Two major traffic arteries, Wuning and Changshou Roads, and a minor street enclose the triangular property located at the west end of the Jing’an District in downtown Shanghai. The residential development contains 3,000 families and a junior high school.
Three half enclosed residential groups are designed, each with 5,000 to 8,000m2 gardens and a 9,000m2 central park. This softens the negative impact of a dense urban lifestyle through the reduction of unwanted noise and noxious odours from traffic, and addresses a primary design consideration needed for small scale living spaces. Residences have entrances from the central garden path and each apartment is located near a park that gives a welcomed sense of security, neighborhood identity and community spirit.
Three main entrances are located on the streets bounding the site. The west and the east entrances connect a 25m wide and 200m long treed park, for a green axis on the property. This provides a desirable leisure space in a green environment. The third entrance is near the clubhouse, equipped with a gym and an indoor swimming pool, and a recessed forming a central park setting and a good view of the vegetation. This allows more open space for recreation.
Underground parking garages are located beneath the three gardens. The distinctive feature of the garden design is the integration of the garage ‘light wells’ that are either surrounded by waterfall features or, become playground areas. The high desirable quiet, green living spaces in a dense metropolis create a successful commercial real estate market development.
Deux grandes artères de circulation, les routes Wuning et Changshou, et une rue secondaire entourent la propriété triangulaire située à l'extrémité ouest du district de Jing'an, dans le centre de Shanghai. L'ensemble résidentiel comprend 3 000 familles et un collège.
Trois groupes résidentiels semi-fermés sont conçus, chacun avec des jardins de 5 000 à 8 000 m2 et un parc central de 9 000 m2. Cela permet d'atténuer l'impact négatif d'un mode de vie urbain dense en réduisant les bruits indésirables et les odeurs nocives provenant de la circulation, et de répondre à une considération de conception primaire nécessaire pour les espaces de vie à petite échelle. Les entrées des résidences se font par l'allée du jardin central et chaque appartement est situé à proximité d'un parc qui donne un sentiment bienvenu de sécurité, d'identité de quartier et d'esprit de communauté.
Trois entrées principales sont situées sur les rues qui bordent le site. Les entrées ouest et est relient un parc arboré de 25 mètres de large et de 200 mètres de long, pour former un axe vert sur la propriété. Ce parc offre un espace de loisirs souhaitable dans un environnement verdoyant. La troisième entrée se trouve près du clubhouse, équipé d'une salle de sport et d'une piscine couverte, et d'un renfoncement formant un cadre central de parc et une bonne vue sur la végétation. Cela permet de disposer d'un plus grand espace ouvert pour les loisirs.
Les garages souterrains sont situés sous les trois jardins. La caractéristique distinctive de l'aménagement des jardins est l'intégration des "puits de lumière" des garages qui sont soit entourés de cascades, soit transformés en aires de jeux. Les espaces de vie verts et calmes hautement souhaitables dans une métropole dense créent un développement réussi du marché de l'immobilier commercial.



