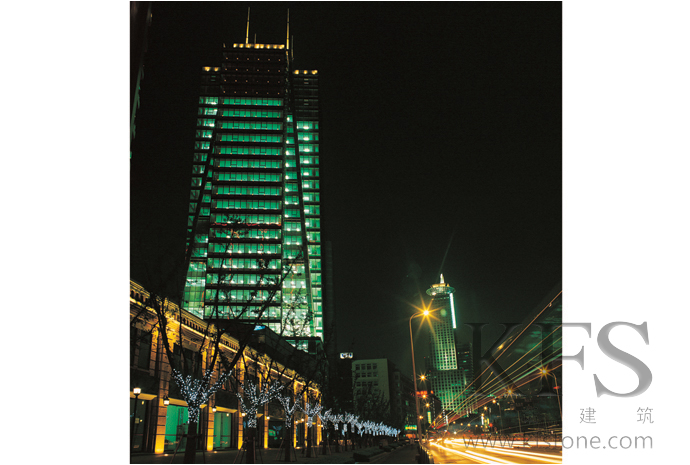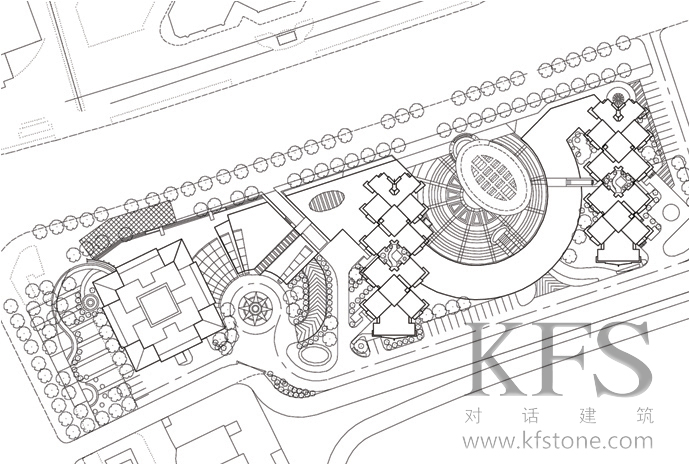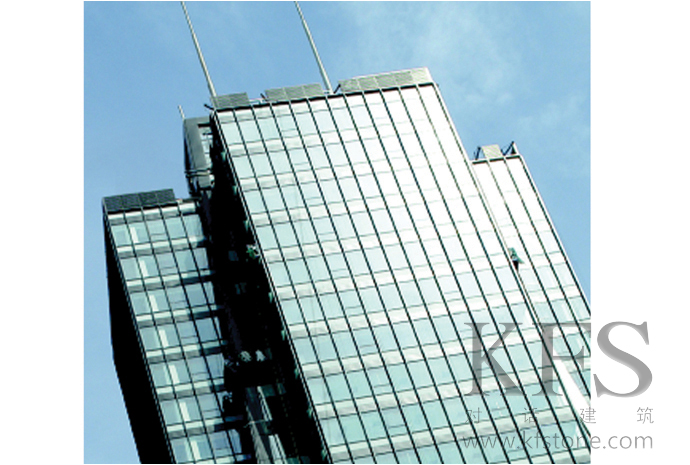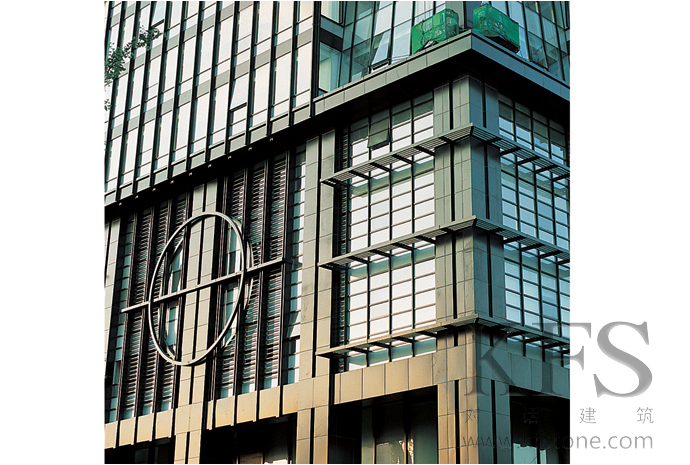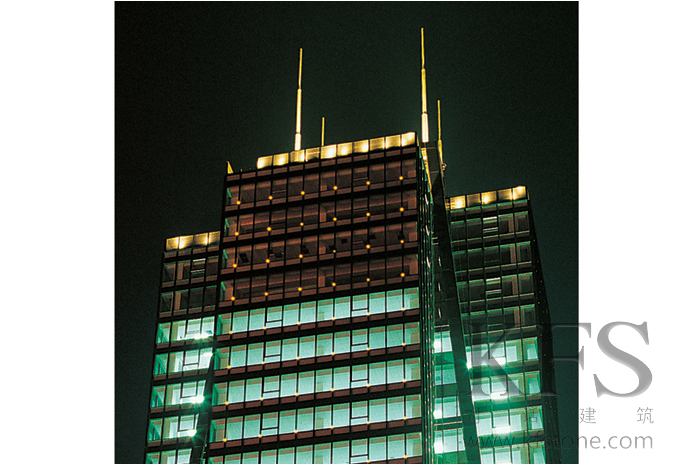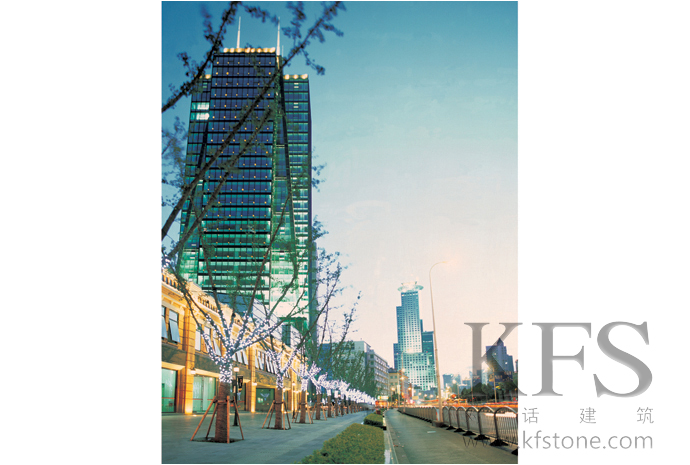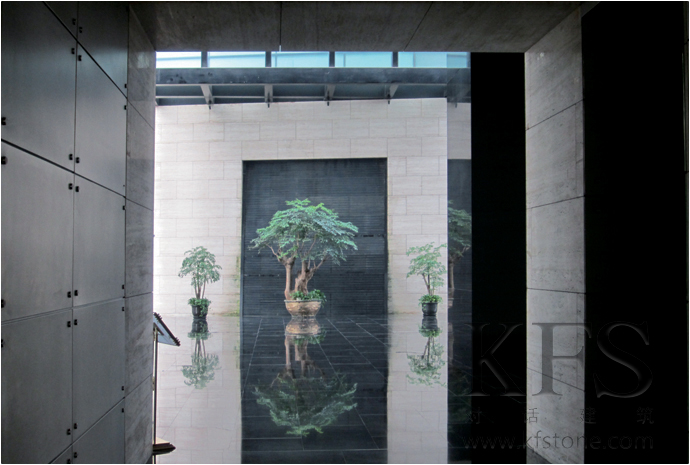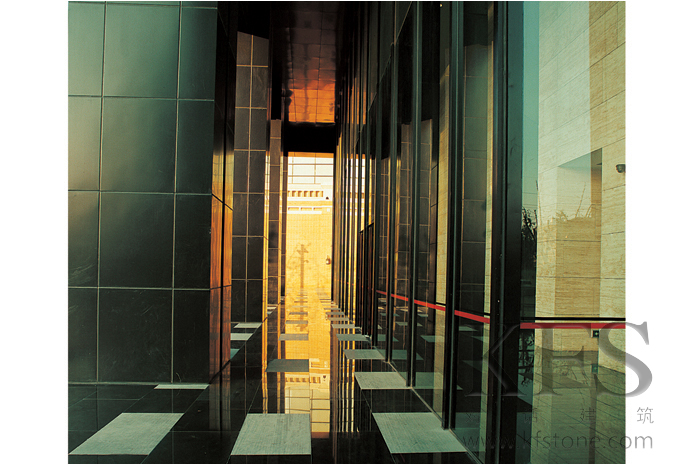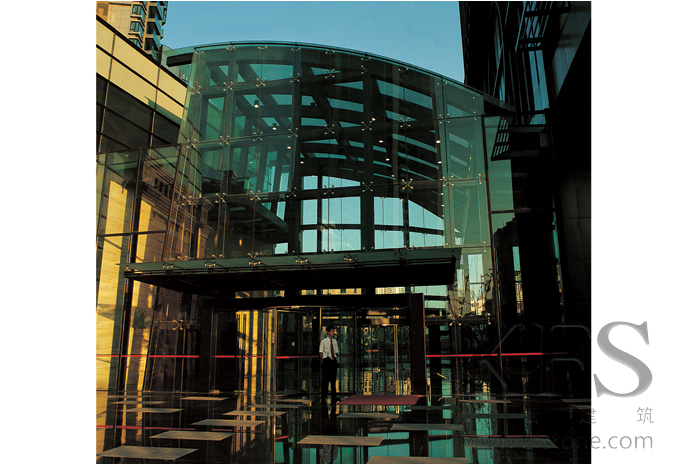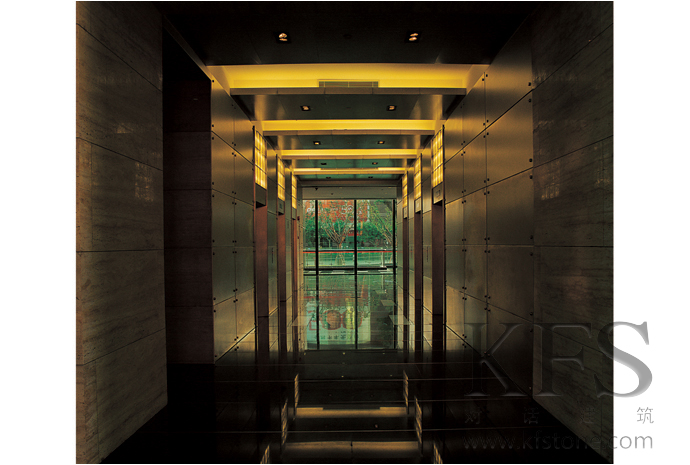China-Shanghai Dongjing International Office Complex
- Address:
- Shanghai,China
- Client:
- Shanghai Dongdao Real Estate Inc.
- Type:
- Commercial
- Design:
- 2002
- Area:
- 66,000 m2
The project is situated at Pudong Avenue, a major traffic path from east to west, east of Yuanshen Road. The site is a narrow rectangle from east to west. The area is focal point of the Pudong’s office parks. There are city green belts west of the site. Shanghaitan Garden House is located in the south of the green belt. The site area is 1.6ha The grss floor area of the development is 66,000m2. This includes a 24-storey office block with a total GFA of 24,000m2.
The design development program of the office space has been judiciously refined in order to encourage the mutual benefit of the different functions. A new architectural style introduces a design image of an international multi-functional complex within a relaxed environment.
A 100m high landmark is an architectural statement that in itself is a unique and elegant image. Ornate neon lights at night dazzle the night sky with the building seemingly garbed in a sparkling trendy outfit. The office floor plan area, of approximate 1,000m2, is designed with an open floor plan to facilitate an easy subdivision into smaller individual areas.
Le bâtiment de bureaux international Dongjing est situé au sud de la route de Pudong et à l'est de la route Yuanshen, la route de Pudong étant l'artère de circulation est-ouest. Le terrain est étroit et s'étend d'est en ouest, avec la route Yuanshen au sud-ouest du terrain, qui abrite des bâtiments de bureaux caractéristiques de Pudong appelés "Petit Bund". À l'ouest du terrain se trouve une zone verte de la ville, au sud se trouve une résidence à faible densité de plusieurs étages appelée "Jardin de Shanghai Beach House", et à l'est se trouve une zone résidentielle de même nature. La superficie du terrain est de 1,6 hectare et la superficie totale de construction est de 66 000 mètres carrés, dont 24 étages pour le bâtiment de bureaux (hors étage technique), avec une superficie de construction de 24 000 mètres carrés.
Ce projet vise à partir de la culture architecturale et de l'environnement humain, en utilisant un langage architectural moderne, pour construire une zone de bureaux internationale avec un environnement magnifique, des installations complètes et un style unique. La disposition de multiples fonctions combinées et séparées permet une situation gagnant-gagnant.
Le bâtiment de bureaux international Dongjing de 100 mètres de haut se distingue des bâtiments de bureaux environnants par son image unique et élégante. Les lumières éclatantes de la nuit et les "arbres de feu et fleurs d'argent" le long de la rue ajoutent de la couleur à la ville, plongeant les gens dans une atmosphère à la fois élégante et à la mode. Le plan du bâtiment de bureaux est une tour carrée, avec une superficie de construction standard d'environ 1 000 mètres carrés par étage, adaptée à une séparation libre et flexible, chaque étage étant équipé d'unités de climatisation pour répondre aux besoins des petites unités de bureau.


