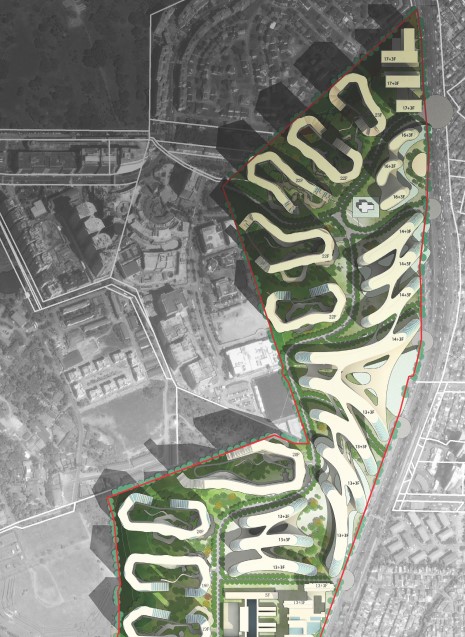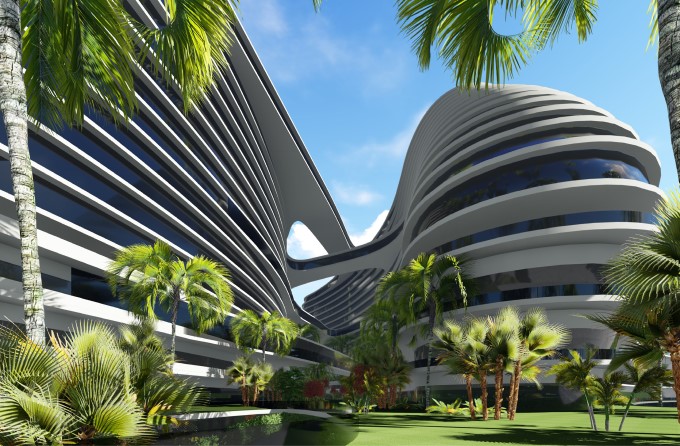Philippines- Urban Regeneration Planning of Manila
- Address:
- Manila, the Philippines
- Client:
- Deluxe Family Innovation Investment Co., Ltd.
- Type:
- Urban Design
- Design:
- 2018
- Area:
- 59.0 ha
The project is located in Taguig, a city in the southeasternpart of Metro Manila, the Philippines. It is adjacent to the C–5 highway, a main road of transportation in the Philippines to the east, and a foreign embassy area to the north. The fastest growing Bonifacio Global City in Metro Manila and the upscale residential area of Castle Park are less than 1 km to the west. The site is also just 4 km away from Manila’s largest airport as well as Makati City.
Under the conditions of high density and high F.A.R., large courtyards are combined into a large community space, and where each family can enter the inner courtyard or go outside through the public corridor space on the ground floor.
Site area: 59.0 ha
Gross floor area: 5,100,000 m2
F.A.R.: 6.41
Total amount of units: 7,217
Rate of greening: 40%
Le projet est situé à Taguig, une ville au sud-est de Metro Manila, aux Philippines. Il est adjacent à l'autoroute C-5, principale voie de transport des Philippines, à l'est, et à une zone d'ambassades étrangères au nord. Bonifacio Global City, connaissant une croissance rapide, et le quartier résidentiel haut de gamme de Castle Park se trouvent à moins d'un kilomètre à l'ouest. Le site est également situé à seulement 4 km du plus grand aéroport de Manille et de la ville de Makati.
Dans des conditions de forte densité et de F.A.R. élevé, de grandes cours sont combinées en un vaste espace communautaire, où chaque famille peut accéder dans la cour intérieure ou sortir par le couloir public du rez-de-chaussée.
Surface du site : 59,0 ha
Surface brute de plancher : 5,100,000 m2
R.A.F. : 6,41
Nombre total d'unités : 7 217
Taux de végétalisation : 40



