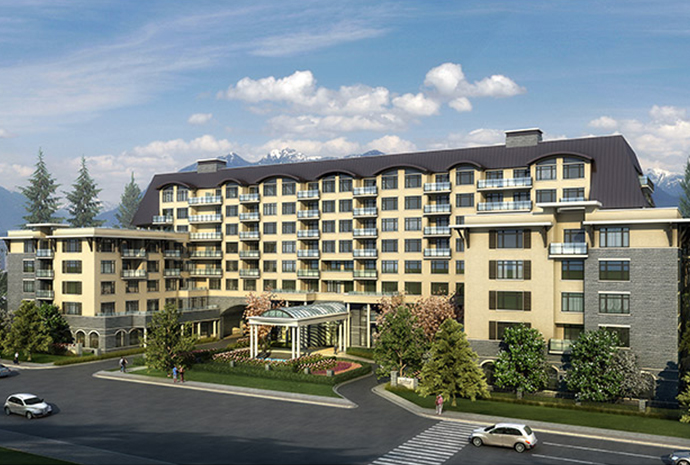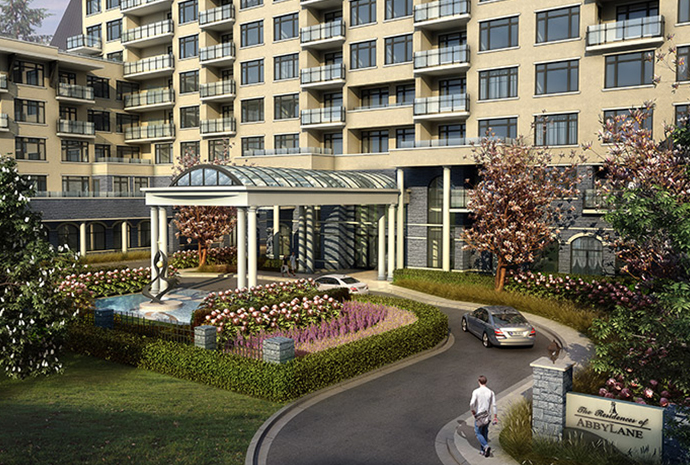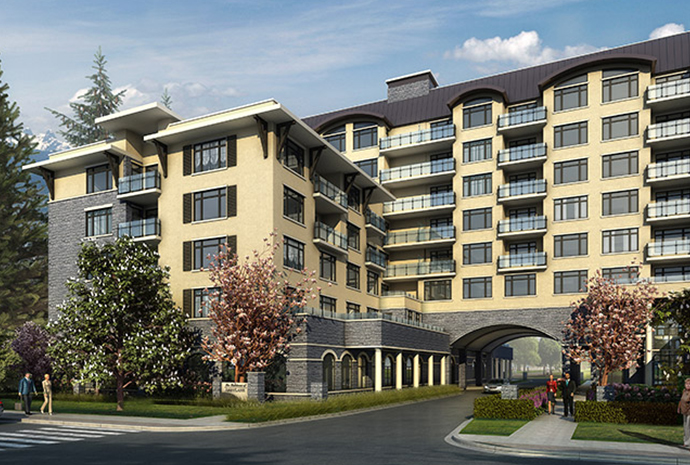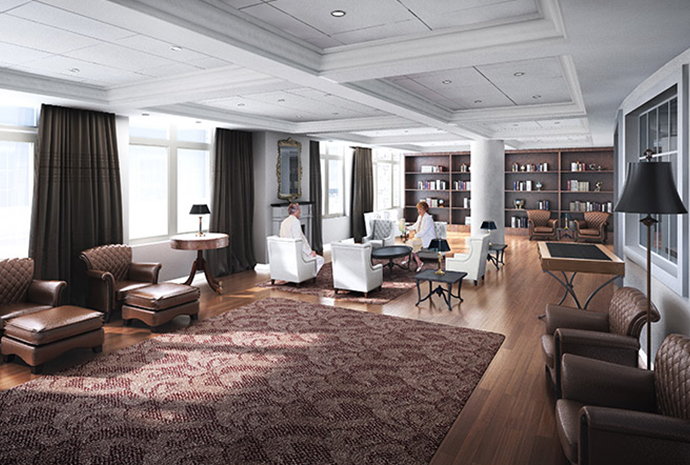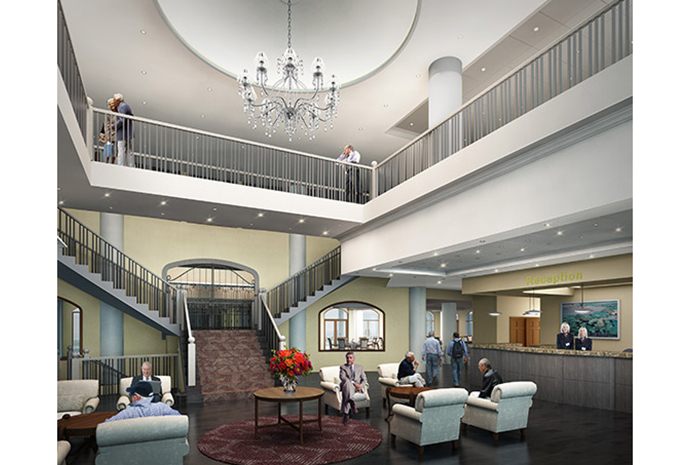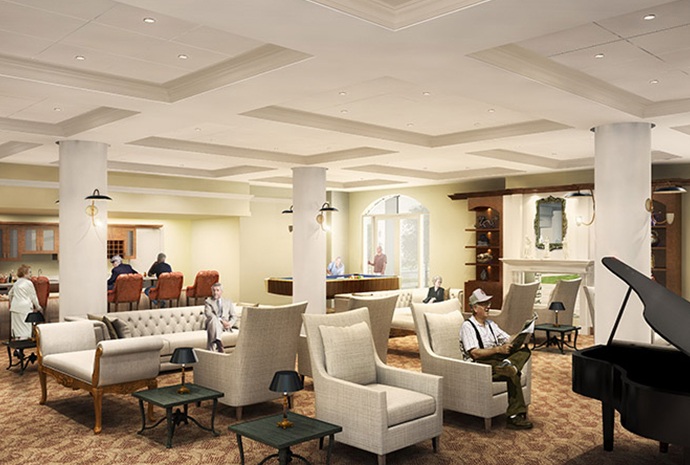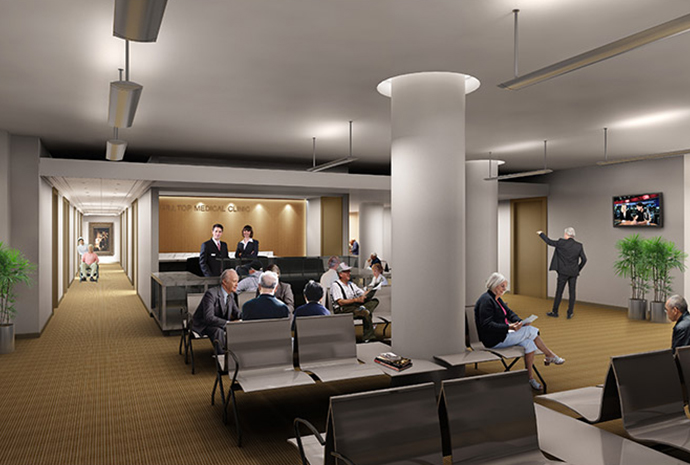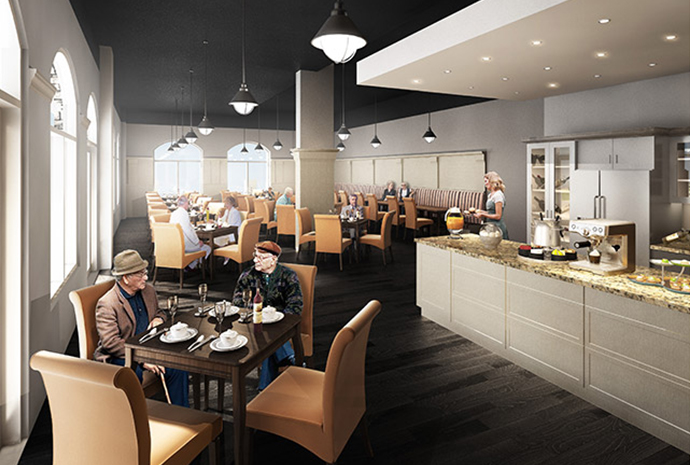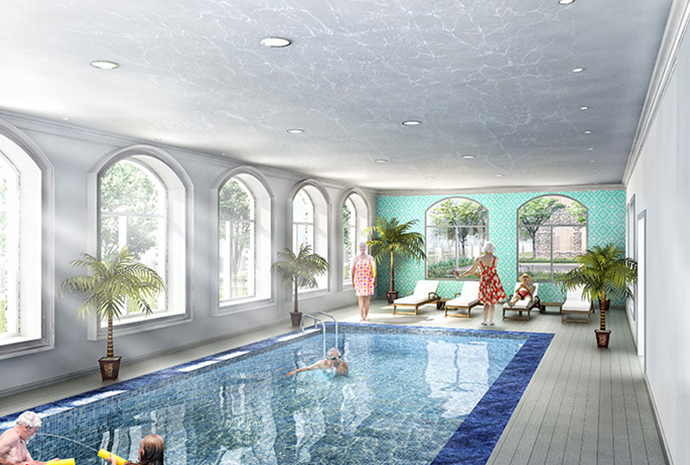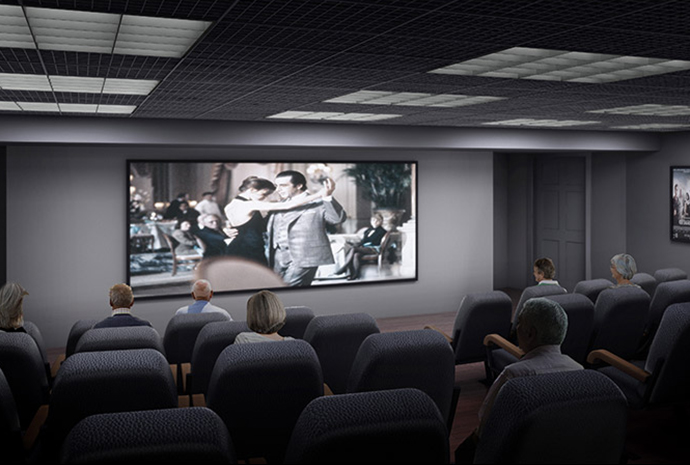Canada-The Residences Of Abby Lane
- Address:
- Surrey, BC
- Type:
- Residential
- Area:
- 1666 m2
The Abby Lane is a comprehensive development consisting of 142 senior’s rental suites, 62 senior’s condominiums and 17,932 square feet (1666 m2) of commercial space (medical/dental offices). In total, three existing properties will be consolidated to accommodate the 239,174 gross square foot (22,220 m2), eight storey concrete building and one level of underground parking.
An elegant Georgian inspired architectural theme has been chosen for the building style with the classic exterior color palette it will convey a sense of tradition and quality. A grand porte–cochere entrance will welcome all into a luxury living environment offering a number of amenities. Roof terraces create green roof gardens that will be available to all residents to enjoy.
The design rationale was developed through careful consideration of the neighborhood that it is situated in. To affect a gentle transition our building starts with a six-story wing shrouding its central eight story element. The location of the eight story wing is central to the site in order to reduce shadows cast against neighbors.
L'Abby Lane est un projet global comprenant 142 appartements locatifs pour personnes âgées, 62 condominiums pour personnes âgées et 17 932 pieds carrés (1666 m2) d'espace commercial (bureaux médicaux/dentaires). Au total, trois propriétés existantes seront consolidées pour accueillir le bâtiment en béton de huit étages de 239 174 pieds carrés bruts (22 220 m2) et un niveau de parking souterrain.
Un thème architectural élégant d'inspiration géorgienne a été choisi pour le style du bâtiment, avec une palette de couleurs extérieures classiques qui donnera une impression de tradition et de qualité. Une grande porte-cochère accueillera tout le monde dans un environnement de vie luxueux offrant un certain nombre de commodités. Les toits-terrasses créent des jardins verts dont tous les résidents pourront profiter.
La logique de conception a été développée en prenant soigneusement en compte le quartier dans lequel il est situé. Afin d'assurer une transition en douceur, notre bâtiment commence par une aile de six étages qui recouvre l'élément central de huit étages. L'emplacement de l'aile de huit étages est central sur le site afin de réduire les ombres portées sur les voisins.


