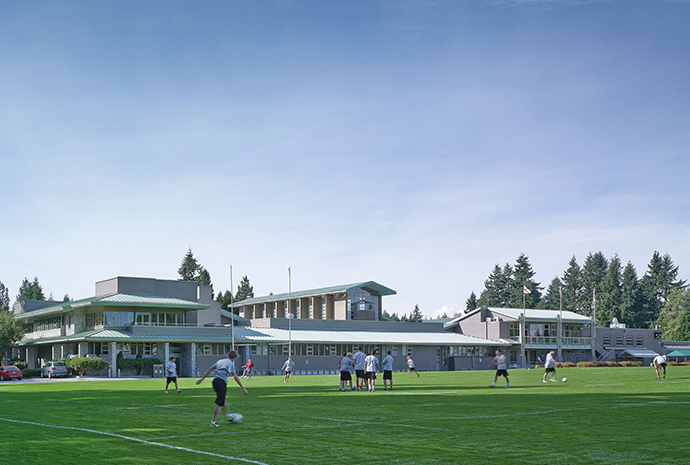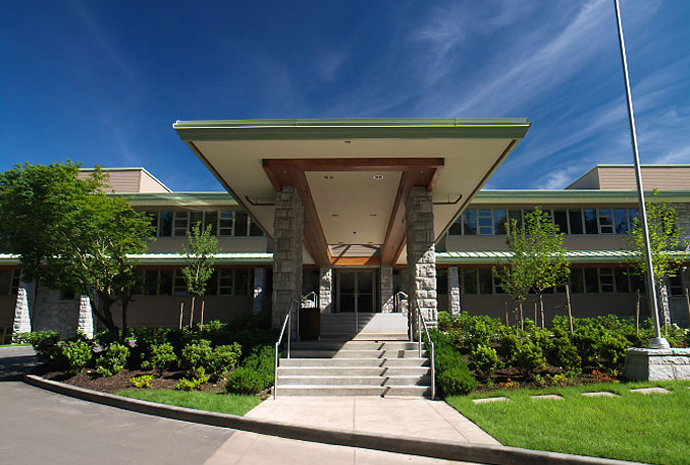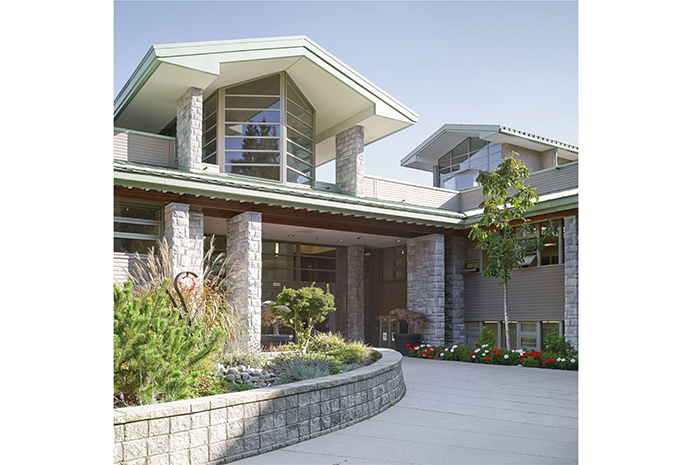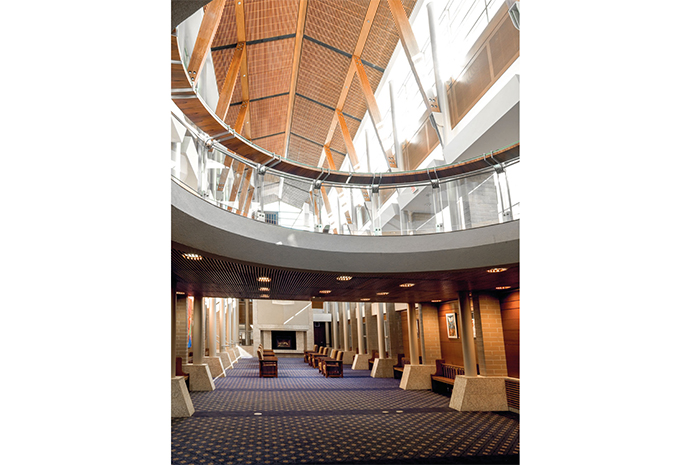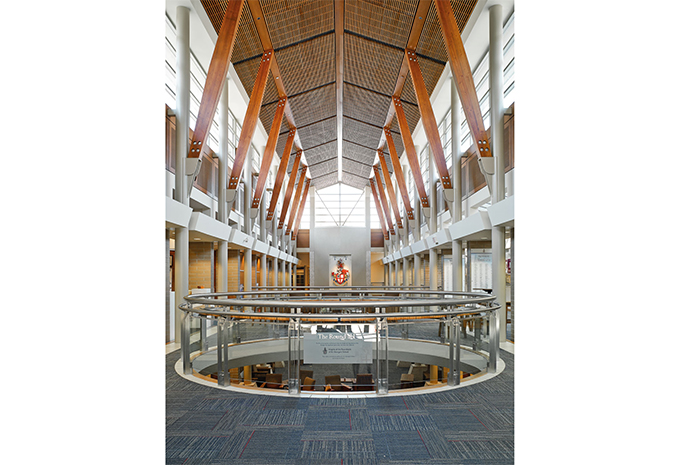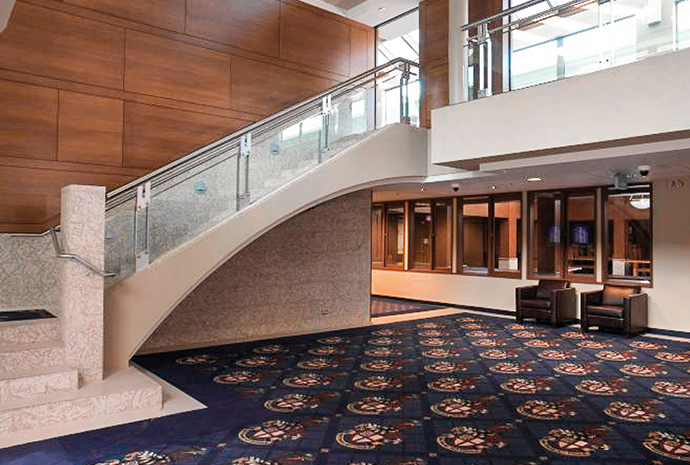Canada-ST. George's Senior School Redevelopment
- Address:
- Vancouver, BC
- Client:
- ST. George's Senior School Redevelopment
- Type:
- K-12
The redevelopment of St. George’s Senior School has been an eight year, 4 phase project that ultimately unified and renovated a private school facility that had been left fractured by several previous renovations and expansions over its 30-year existence.
Our master plan and redevelopment brought a sense of singularity to the school, focusing on the history and heritage of St. George’s and included everything from the groundskeeper’s residence and sports field reconfigurations, to the redesign of the theatre and the in-filling of an underused courtyard into what is now the ‘Great Hall’.
The main focus of the facility is now the ‘Great Hall’, a 3 story, light-filled, atrium space that acts as a student commons, assembly area, and auxiliary entryway for the newly redeveloped and expanded auditorium & theatre space.
George's Senior School a été un projet de huit ans, en quatre phases, qui a finalement permis d'unifier et de rénover un établissement scolaire privé qui avait été laissé fracturé par plusieurs rénovations et expansions antérieures au cours de ses 30 ans d'existence.
Notre plan directeur et notre réaménagement ont apporté un sentiment de singularité à l'école, en se concentrant sur l'histoire et l'héritage de St. George's et en incluant tout, depuis la résidence du gardien et la reconfiguration des terrains de sport, jusqu'au réaménagement du théâtre et au remplissage d'une cour sous-utilisée dans ce qui est maintenant le "Grand Hall".Le principal centre d'intérêt de l'établissement est désormais le "Great Hall", un espace de trois étages baigné de lumière qui sert de lieu de vie pour les étudiants, d'espace de rassemblement et d'entrée auxiliaire pour l'auditorium et le théâtre nouvellement réaménagés et agrandis.


