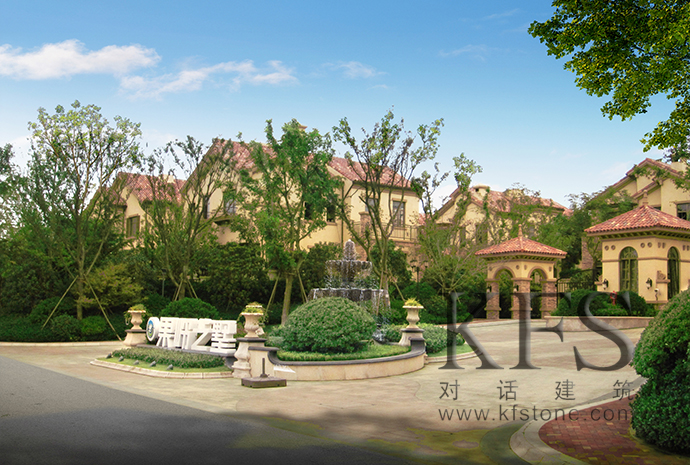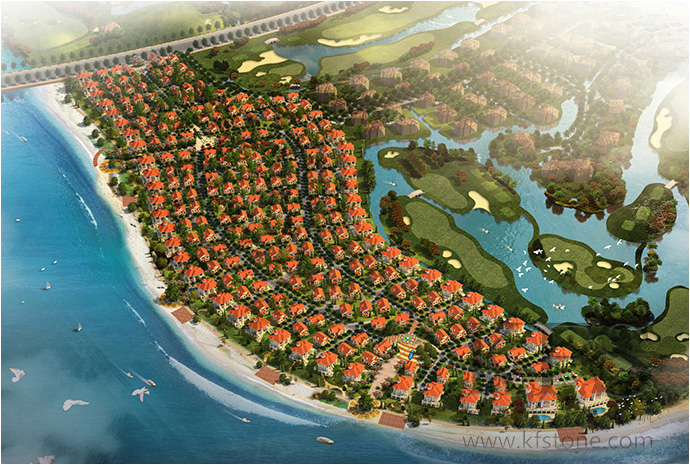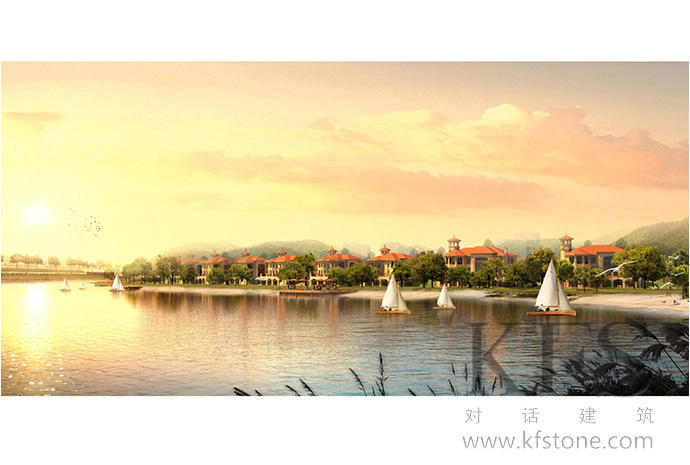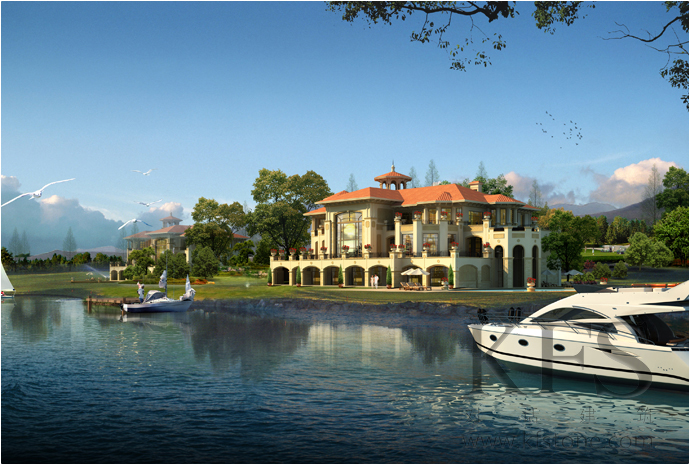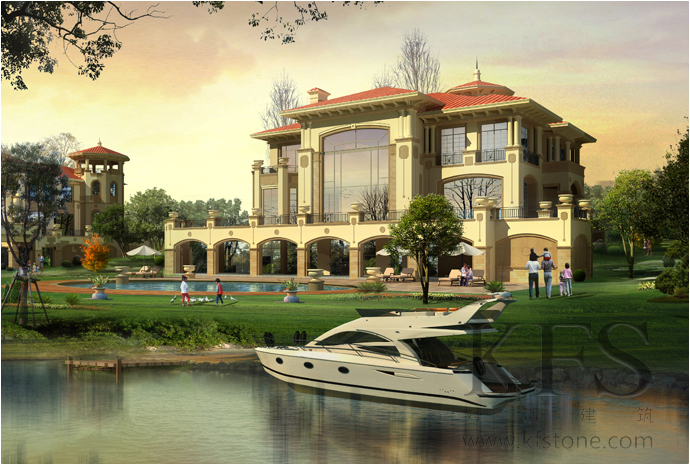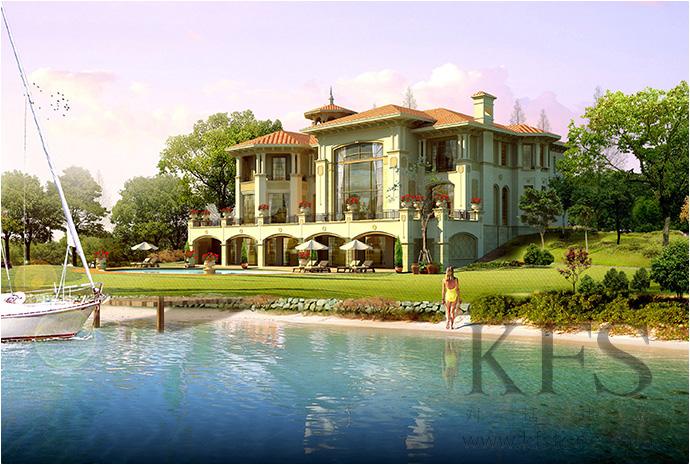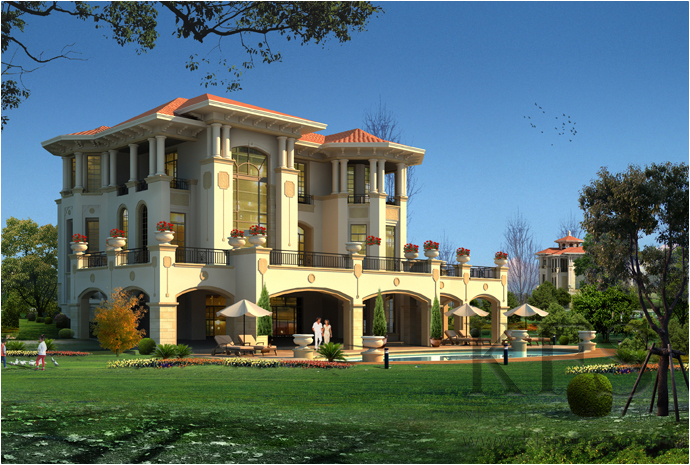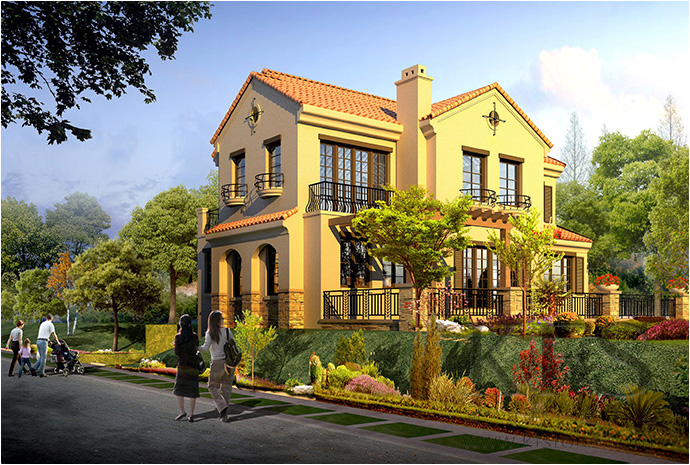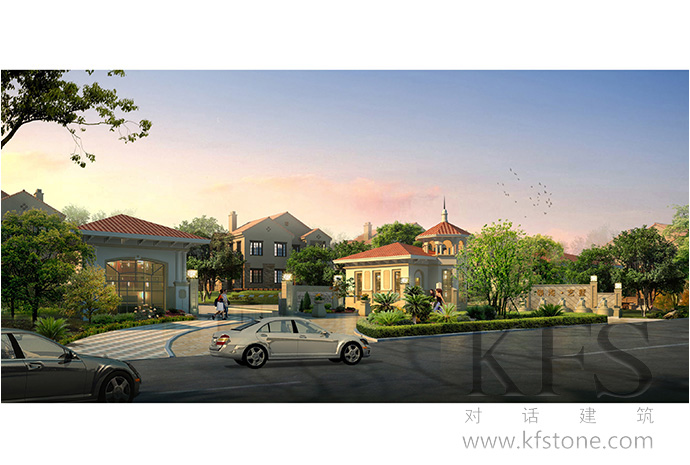China-Qingdao Nanshan Linghai Villas
- Address:
- Qingdao, China
- Client:
- Qingdao Changji Co.Ltd.
- Type:
- Residential
- Design:
- 2012
- Area:
- 47,000 m2
The Aoshan bay, a 100.000 square-meter ‘Linghai’, is a waterfront resort complex closely located from Qingdao’s second biggest bay. The mixed-use facilities include a national exhibition center, a five-star hotel, an enterprise clubhouse, a yacht club, a spa treatment, a waterfront golf course, office buildings, upscale residential areas and property management units.
The main avenue is oriented in the north-south axis as the secondary streets are in the west-east axis. Each group of buildings is thoroughly connected, forming a simple and efficient distribution throughout the whole area. The East wing of the complex has a stunning view of the enclosed sea inside the complex while the west part has direct access to the vast golf court. This arrangement provides a fantastic landscape to the residents and visitors, wherever they are in the complex.
By maintaining proper distance between the sea-view apartments, the complex has an axis of uninterrupted view which also acts as central green space for the area. This enables each and every unit to have a waterfront view.
The North side of the complex offers views on the 50 meter wide green belt that has an area of 8000 square meters and which also acts as an access to the bay area and the yacht harbor, which means residents with yachts have direct access to the complex.
La baie d'Aoshan, un "Linghai" de 100 000 mètres carrés, est un complexe de villégiature en bord de mer situé à proximité de la deuxième plus grande baie de Qingdao. Les installations à usage mixte comprennent un centre d'exposition national, un hôtel cinq étoiles, un club d'entreprises, un club nautique, un spa, un terrain de golf au bord de l'eau, des immeubles de bureaux, des zones résidentielles haut de gamme et des unités de gestion immobilière.
L'avenue principale est orientée dans l'axe nord-sud et les rues secondaires dans l'axe ouest-est. Chaque groupe de bâtiments est parfaitement relié, formant une distribution simple et efficace dans l'ensemble de la zone. La zone est du projet offre une vue imprenable sur la mer fermée à l'intérieur du complexe, tandis que la partie ouest a un accès direct au vaste terrain de golf. Cette disposition offre un paysage fantastique aux résidents et aux visiteurs, où qu'ils se trouvent dans le complexe.
En maintenant une distance adéquate entre les appartements avec vue sur la mer, le complexe dispose d'un axe de vue ininterrompue qui fait également office d'espace vert central pour la zone. Cela permet à chaque unité d'avoir une vue sur le front de mer.
Le côté nord du complexe offre des vues sur la ceinture verte de 50 mètres de large qui a une superficie de 8000 mètres carrés et qui sert également d'accès à la baie et au port de plaisance, ce qui signifie que les résidents avec des yachts ont un accès direct au complexe.


