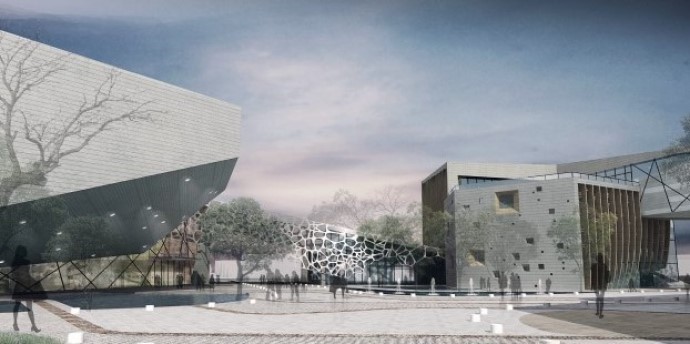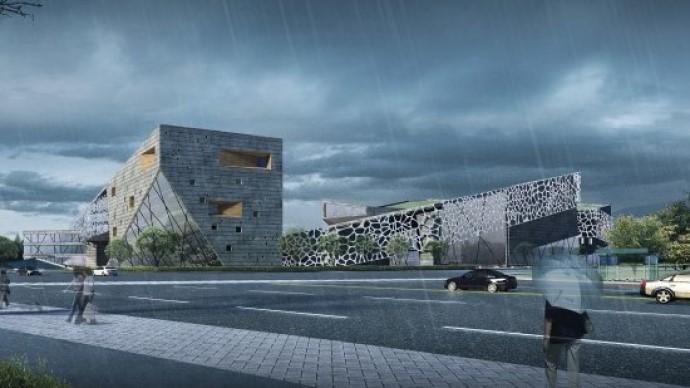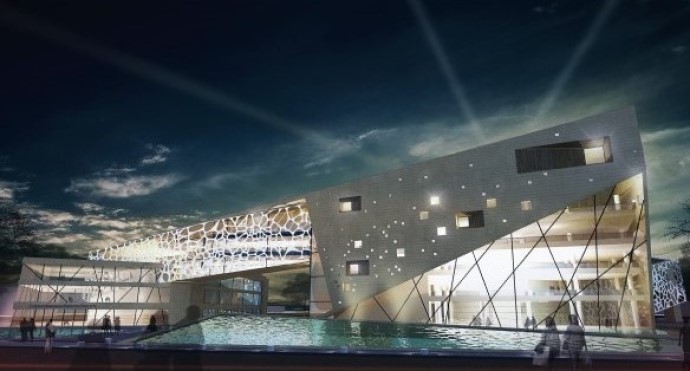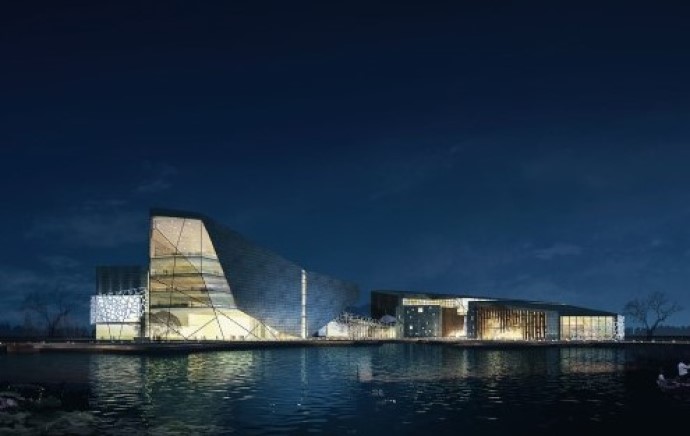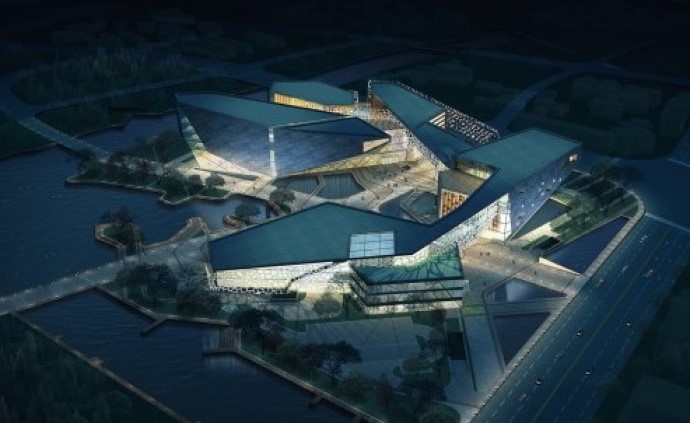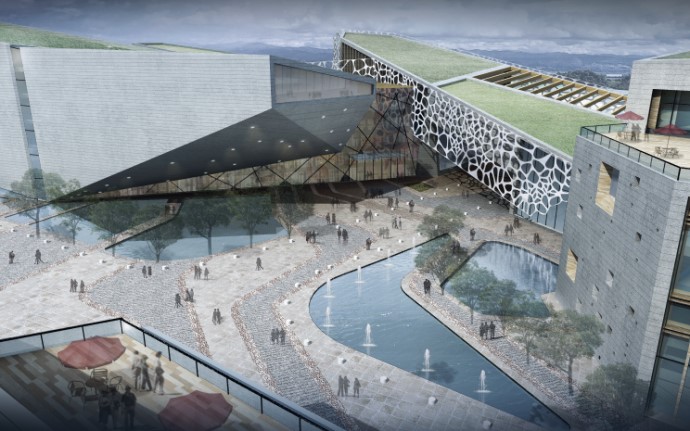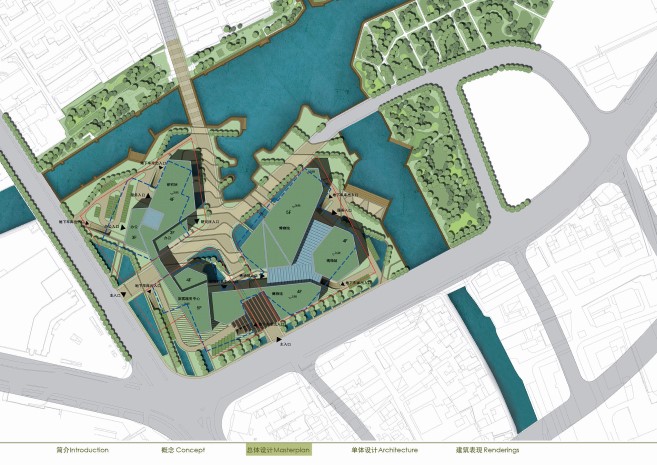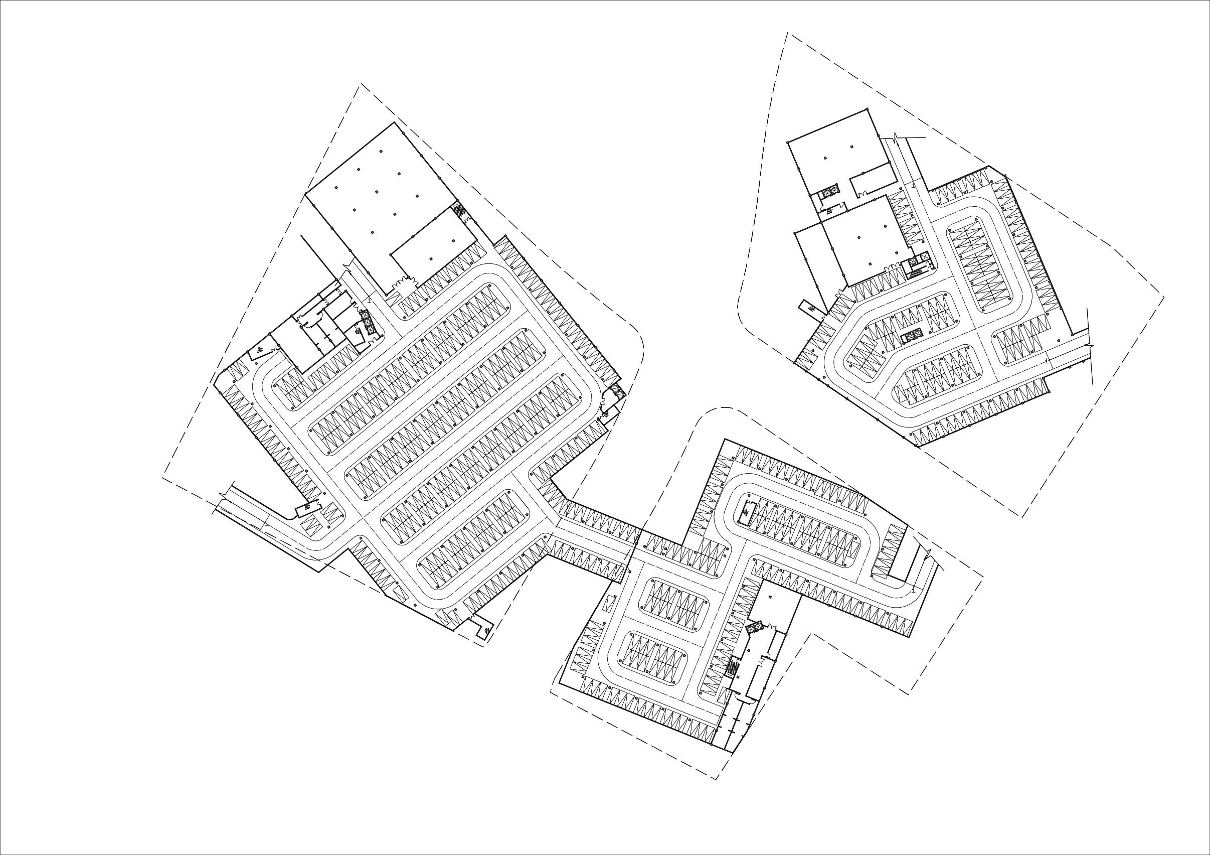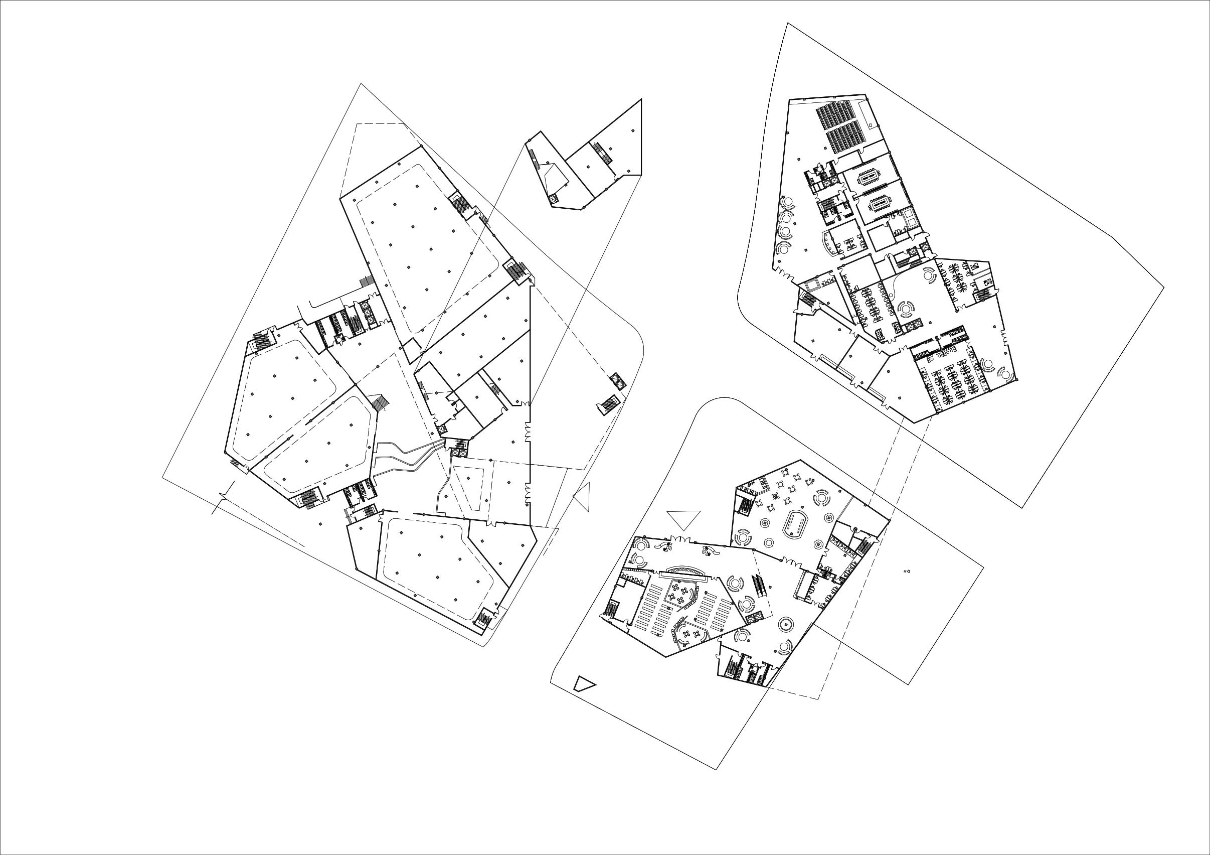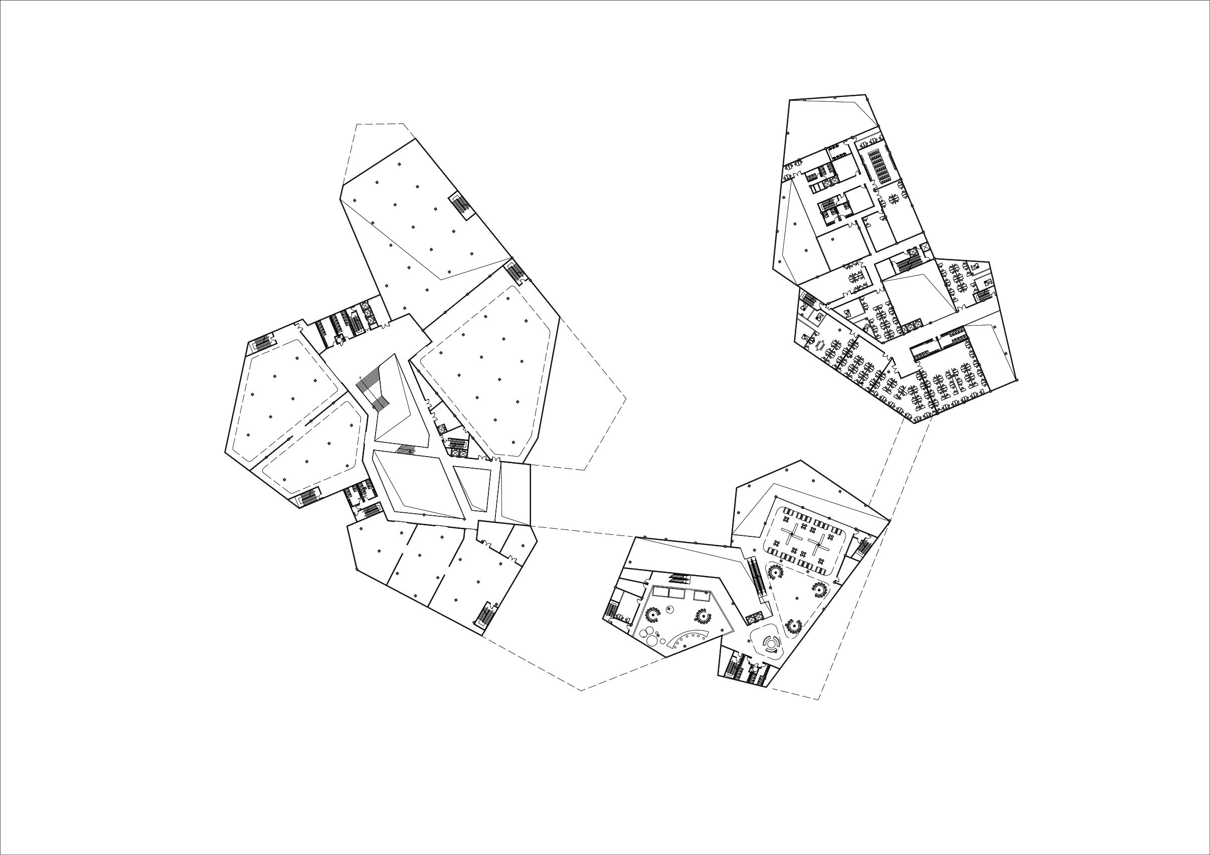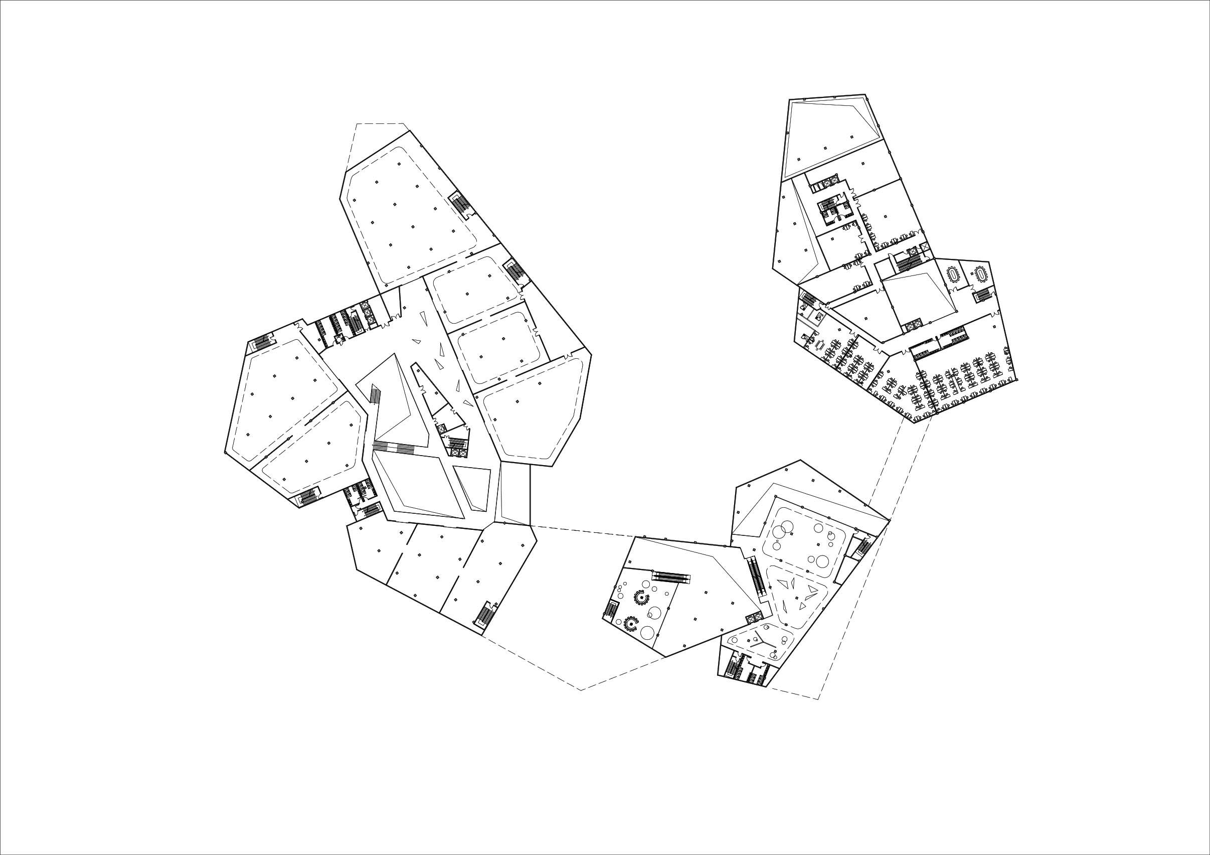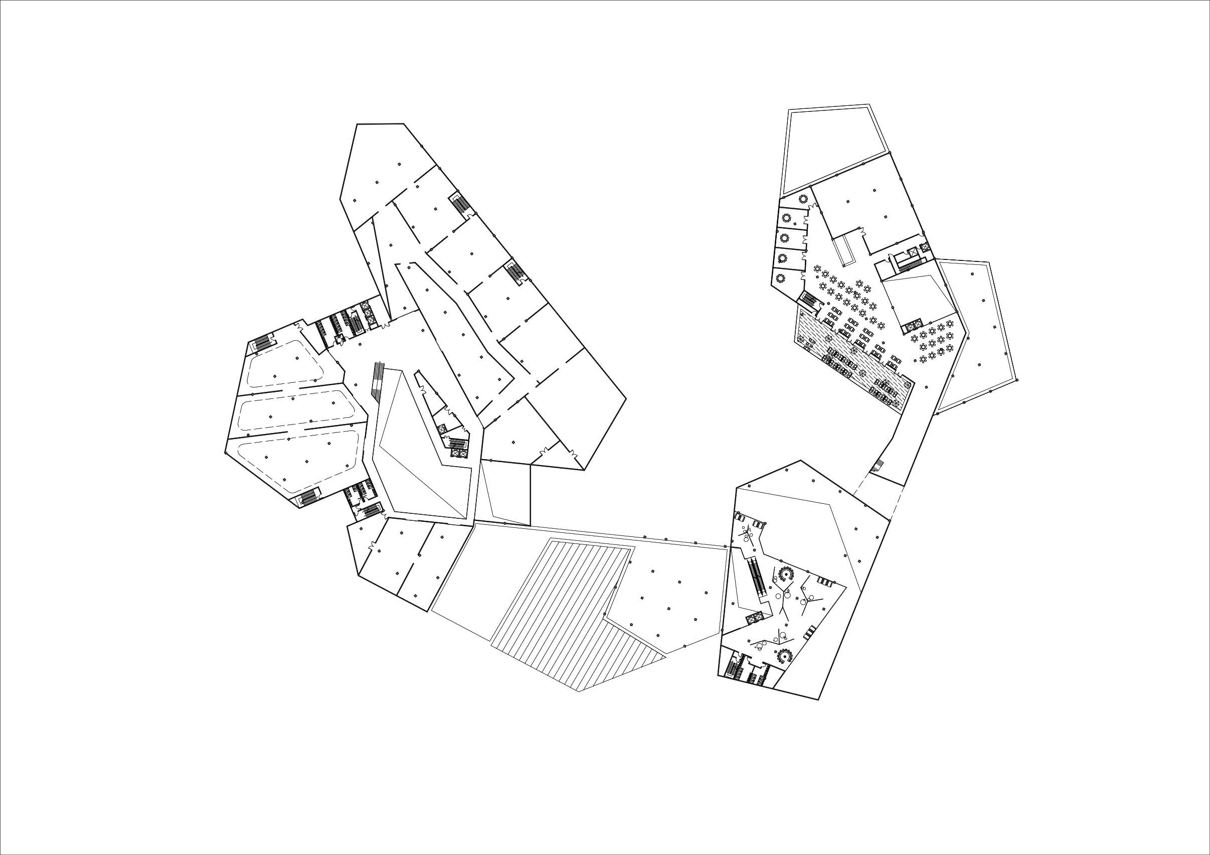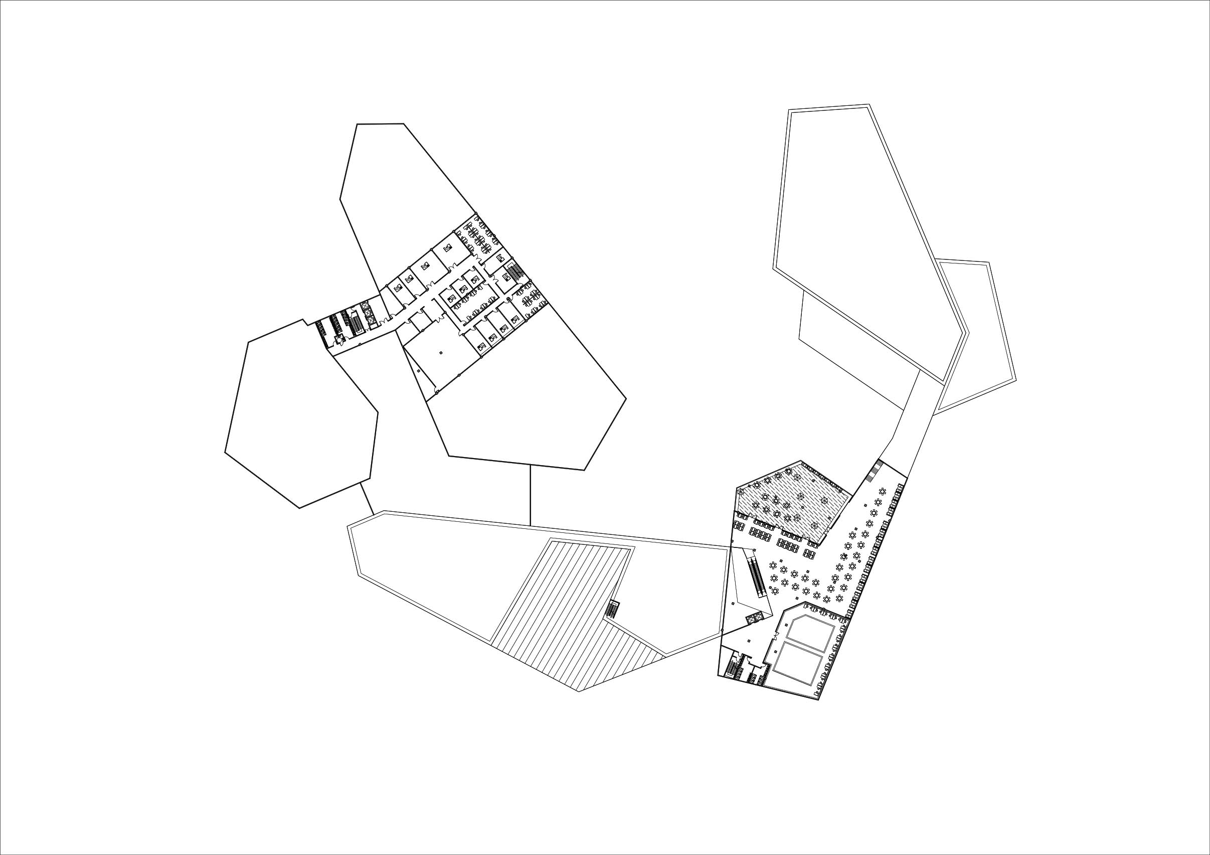China- Proposal of Cultural Museum Complex
- Address:
- shanghai
- Client:
- Shanghai Jiading Urban Planning and Land Administration Bureau
- Type:
- Commercial
- Design:
- 2015
- Area:
- 81864.7 m2
The project is located in the southern part of Jiading old town, Shanghai. The project contains culture, tourism, leisure and garden four aspects with museum and art gallery as the main functions.
The design concept is inspired by the falling gemstone from the sky which reveals its energy when hits the ground and becomes “the gate of Jiading”. The visitors could enter all three buildings from the main entrance in the central core where the visitors gather together and travel vertically to different buildings. The secondary entrance is for museum staff use of internal flow and logistics transportation. The visitors enter the main hall from the west and explore the different exhibition spaces which are arranged around the atrium. The collection is transferred by private ladder from the basement to the exhibition halls.
Site area: 3.45 ha
Above ground G.F.A.: 81,864.7 m2
F.A.R.: 2.37
Le projet est situé dans la partie sud de la vieille ville de Jiading, à Shanghai. Le projet comprend quatre aspects : la culture, le tourisme, les loisirs et le jardin, avec un musée et une galerie d'art comme fonctions principales.
Le concept s'inspire de la pierre précieuse qui tombe du ciel et qui révèle son énergie lorsqu'elle touche le sol, devenant ainsi "la porte de Jiading". Les visiteurs peuvent accéder aux trois bâtiments depuis l'entrée principale située dans le noyau central, où les visiteurs se rassemblent et se déplacent verticalement vers les différents bâtiments. L'entrée secondaire est réservée au personnel du musée pour les flux internes et le transport logistique. Les visiteurs entrent dans le hall principal par l'ouest et explorent les différents espaces d'exposition qui sont disposés autour de l'atrium. La collection est transférée par échelle privée du sous-sol aux salles d'exposition.
Surface du site : 3,45 ha
Surface hors sol : 81 864,7 m2
R.A.F. : 2,37


