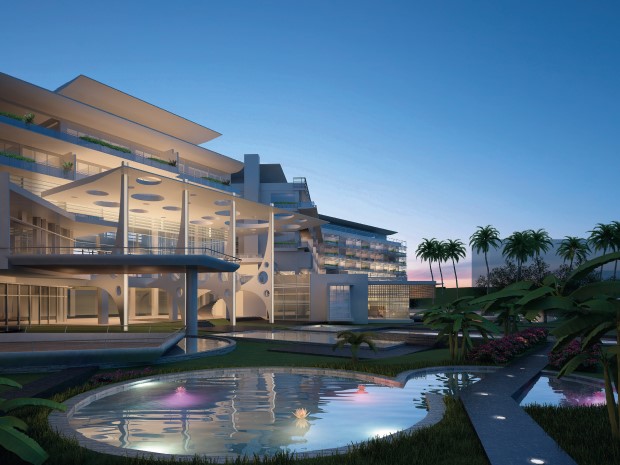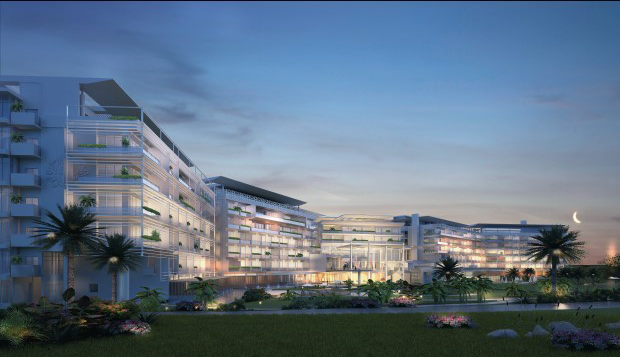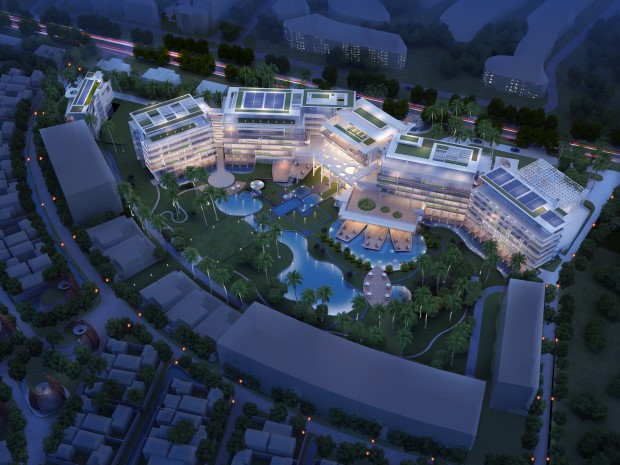China-Yalong Bay Lot AC–4, MGM Hotel
- Address:
- Sanya,China
- Client:
- Hainan Shenya Group
- Type:
- Commercial
- Design:
- 2017
- Area:
- 33300 m2
The project is located on the second-tier coast of Sanya. In the master plan, the connection between the hotel buildings and the commercial complex, and the sight interference of other buildings are considered. The construction of the central landscape is emphasized, creating rich landscape and pool resources, striving to make the outdoor environment a highlight.
The project is positioned as a dynamic, entertaining and attractive tropical tourism resort, bringing MGM’s famous entertainment experience into the project.
The design continues and echoes the axis of the third phase, and sets the hotel lobby and entrance on this axis. Limited by the height of the building, the building is designed to be five storeys. The main building unfolds in the north-south direction in a plate layout, forming a complete interface along the street. The main hotel rooms are arranged in the east-west direction, keeping a reasonable distance with the third phase buildings. A large area of landscape courtyard space is formed between the hotel and the third phase apartments.
Site area: 4.5 ha
Gross floor area: 33,300 m²
F.A.R.: 0.74
Hotel rooms: 353
Ce projet est situé sur la côte de deuxième rang de Sanya. Dans le plan directeur, la conception a pris en compte le lien entre le bâtiment de l’hôtel et le complexe commercial et l’impact des autres bâtiments sur la ligne de mire de l’hôtel, tout en mettant l’accent sur la création de la zone paysagère centrale. La conception crée une richesse de ressources paysagères et de piscine dans l’espace extérieur, et s’efforce de transformer l’environnement extérieur en un point culminant de l’hôtel.
Positionné comme une station tropicale dynamique, divertissante et attrayante, l’expérience de divertissement renommée de MGM est apportée au projet.
La conception se poursuit et fait écho à l’axe du site de la phase 3, où se trouvent le hall et l’entrée de l’hôtel. Limité par la hauteur du bâtiment, le bâtiment est conçu sur cinq étages, et le bâtiment principal se déploie en plaques le long de la direction nord-sud, formant une interface complète le long de la rue. Les chambres principales sont disposées dans une direction est-ouest, avec un espacement raisonnable par rapport au bâtiment de la phase III. Une grande surface de cour paysagère est formée entre l’hôtel et les appartements de la troisième phase.
Superficie totale : 4,5 ha
Surface totale du bâtiment: 33300 ㎡
Coefficeient d’occupation des sols: 0.74
Chambres : 353




